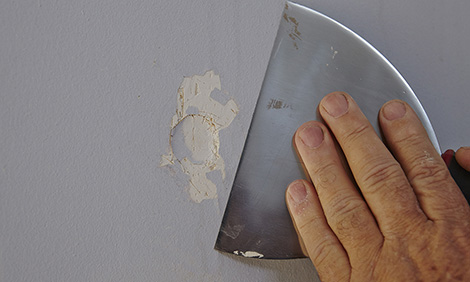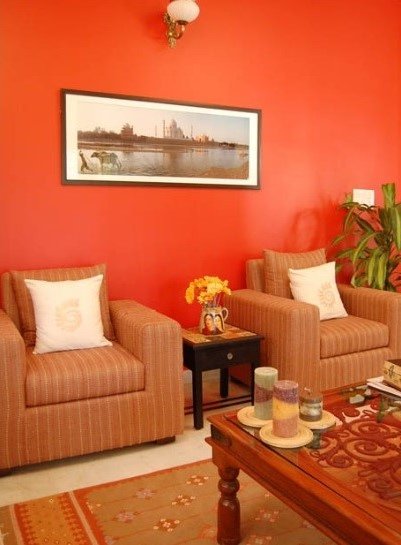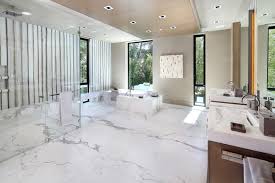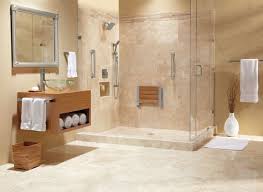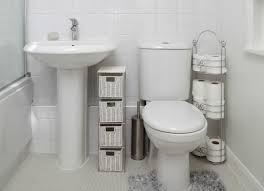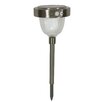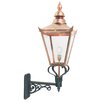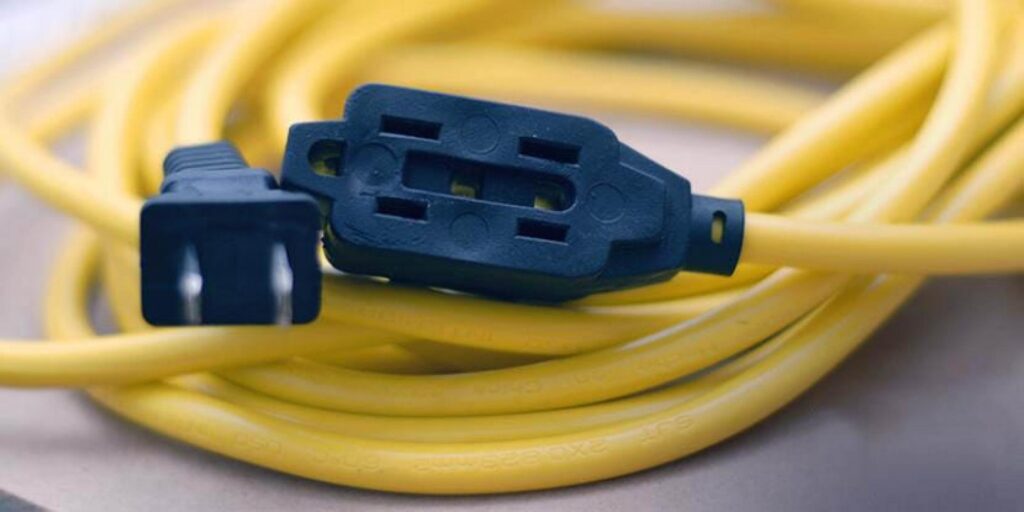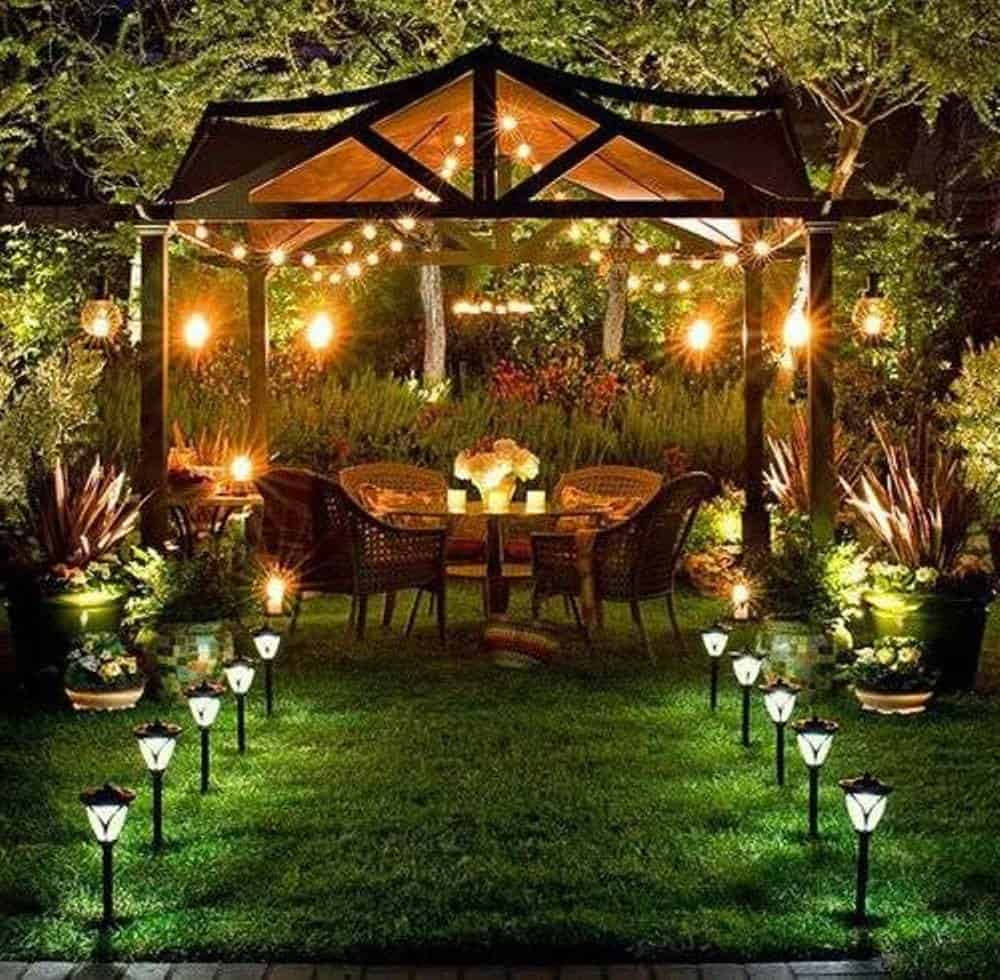Kitchen Remodeling Ideas
Rely on Natural Lighting to Make Your Kitchen Feel Larger
kitchens, because of their narrow layouts, have a tendency to feel small and cramped. One way to make these kitchens feel larger is through the use of natural lighting. In other words, big windows out into the world enhance your connection to the great outdoors, which makes the space feel more expansive. And, all that natural light pouring in to brighten up the kitchen makes it feel a little bit bigger, too. Definitely opt for large windows over the kitchen sink so that you’ll have a nice view as you work at the sink, and if your galley kitchen has another exterior wall, you may even consider sacrificing a little bit of cabinet space for a couple more windows, just to give the room a bigger, brighter feeling.
Make Upgrades to Your Lighting
Does your galley kitchen lack for lighting, or do you have a couple of large light fixtures that overwhelm the small space? If so, this is a quick upgrade you can make that will not only give you more light to work by, but will also help make the kitchen feel a little larger. For ceiling lights, consider recessed can lighting. This is the ideal way to give the entire room a compact yet even light source—no dark spots in some corners and bright spots in other areas. For a little extra light over the kitchen sink or elsewhere, go with simple pendant lights. These are a stylish alternative to heavier chandelier-style fixtures that can make the room feel cramped or cluttered.
Go with a Lively Backsplash
If you’re looking for inexpensive ways to spice up your kitchen, what about a new backsplash? This is a project that many homeowners can DIY, and compared to a lot of other remodeling ideas, even if you do have to pay a contractor, it won’t be as expensive as some other upgrades that you could do. As far as backsplash ideas go, the sky is the limit. Tile in interesting geometric patterns, bright colors, glossy reflective materials—these are all great ways to add more personality to the room, and in some cases, especially with reflective surfaces, enhance the sense of space, too.
Avoid Dark Colors
We’ve talked about how more light makes a kitchen feel bigger, and along with this, so do lighter colors. Dark shades tend to absorb light whereas lighter shades reflect it. To make the kitchen feel bright, airy and spacious, skip the blacks or the dark wood cabinetry and instead go for shades of white, off-white or gray. The same goes for wall colors—keep it bright to make the kitchen feel bigger.
Find New Places for Countertop Clutter
The need for more space is definitely a recurring theme in galley kitchens, and another great way to give yourself more space is to get the clutter up off the countertops. There are lots of ways to go about this. For instance, instead of chopping blocks and utensil canisters, consider pull-out cabinets or drawers with specialized inserts designed to hold knives and larger utensils. You can also install small shelves between the counters and upper cabinets if you need places to put spices, recipe books, and so on.
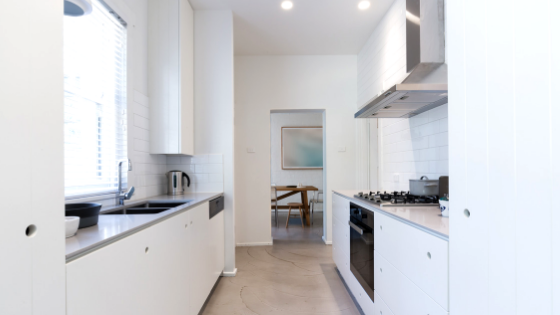
Realistic Kitchen Remodeling Timeline
When planning a kitchen remodeling timeline, most homeowners need to know the best time to start in order to be completed before a certain key date (a holiday, a graduation, an upcoming wedding, a new baby on the way, out-of-town guests visiting, etc.). It’s no surprise that I often get asked the question, “How long does it take to remodel a kitchen?”
Though of course it depends on the size and type of kitchen remodel, I can safely say that an average kitchen takes between four to six weeks to remodel, not including the planning and design phase. The good news is that for 99 percent of our clients, they don’t have to move out during the timeline of their kitchen remodel. We offer creative ways for them to remain in their homes safely.
Planning and Design Phase Timeline of a Kitchen Remodel
When thinking about your kitchen remodel timeline, I always suggest to clients that they take as much time as they need during the planning and design phase. You – the client – need to be completely comfortable with what you’re getting in your new kitchen. Don’t ever let anyone rush you. Take the necessary time to think about what you want. The top kitchen designers we work with in the land area literally go through hundreds of questions during this design and planning phase, from the types of cabinets desired to drawer accessories and everything in-between
It is also very important that your design/build team is well equipped to show you design and product options in a way that you can perform a cost-verses-value analysis so you are comfortable with all of your decisions while keeping a close watch on your budget. I always tell clients that it’s very affordable to make changes on paper prior to construction versus knocking down drywall while the new kitchen build-out is in progress.
Materials and Products with Long-Lead Times
Make sure you are especially aware of any products that require long-lead times for ordering, such as custom cabinetry, certain tile and stone products and custom-fabricated furniture (ex: island stools). Custom cabinetry can take three to four months to build and ship to your home from the time you approve the order. Semi-custom cabinets take between four to eight weeks, and ready-made cabinets can be on site within a few days of placing the order.
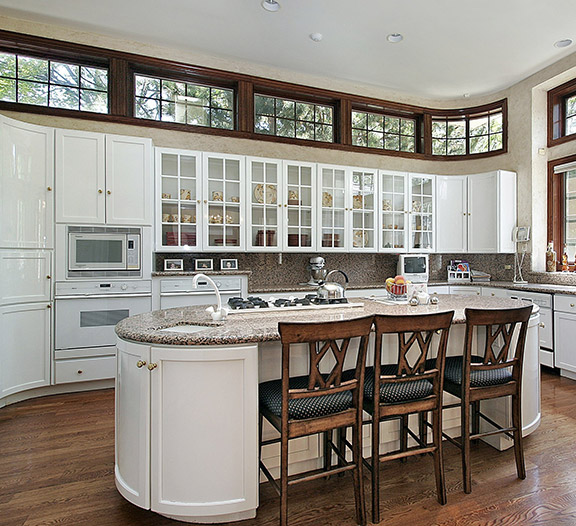
How to Reduce Costs of Kitchen Remodeling?
The idea of remodeling your kitchen appears on everyone’s list but few go ahead: Why? Well, that is mostly due to its exorbitant cost. But fear not, for we have compiled five mantras for you to remain steadfast to so that no matter what, you will be beaming at the end of the ‘ordeal’ much like your new countertop. Here is how you can reduce your kitchen remodeling cost.
Stick to your budget and DIY when you can
As per data provided by Improvenet, Americans spend between $12,000-$21,000 on average on a kitchen. Of course, this includes substantial labor costs, which according to the National Kitchen and Bath Association, can range between 20-35 percent of the total budget
Can you afford to pay all the costs upfront or do you need help?
How you want to pay is more important than how much you want to pay. Due to their tax-deductible components, home equity loans are the most favored options, along with refinancing, taking out a personal loan or taking a loan against a retirement plan. And before you say “cash is better,” would you rather borrow money at a low rate of interest or withdraw money from an account that is currently earning a high rate of return? Think about that. Also, remember that any contractors you hire will take money up front for the materials they buy, so it is best to avoid any last-minute issues. So no matter which route you take, keep the money ready.
Plan your stay in advance while remodeling takes place
If you plan to live somewhere else, factor the costs accordingly in your budget. If this seems expensive, maybe you can get the people to work at times when you are not at home? If you must move, how about asking friends for help? Do not hesitate in asking for help… after all, a dollar saved is a dollar earned.
Be smart with what you discard
Kitchen remodeling, especially when it comes to electricals, may not always mean that your current electricals do not work. If at all you are replacing them, check if you can sell them in second-hand shops. Or simply take pictures of your old but usable equipment like refrigerators, ovens, chimneys, even utensils and upload them on Craigslist or even Facebook Marketplace. If your old oven and refrigerator pay for a new backsplash, that cannot be a bad thing, right?
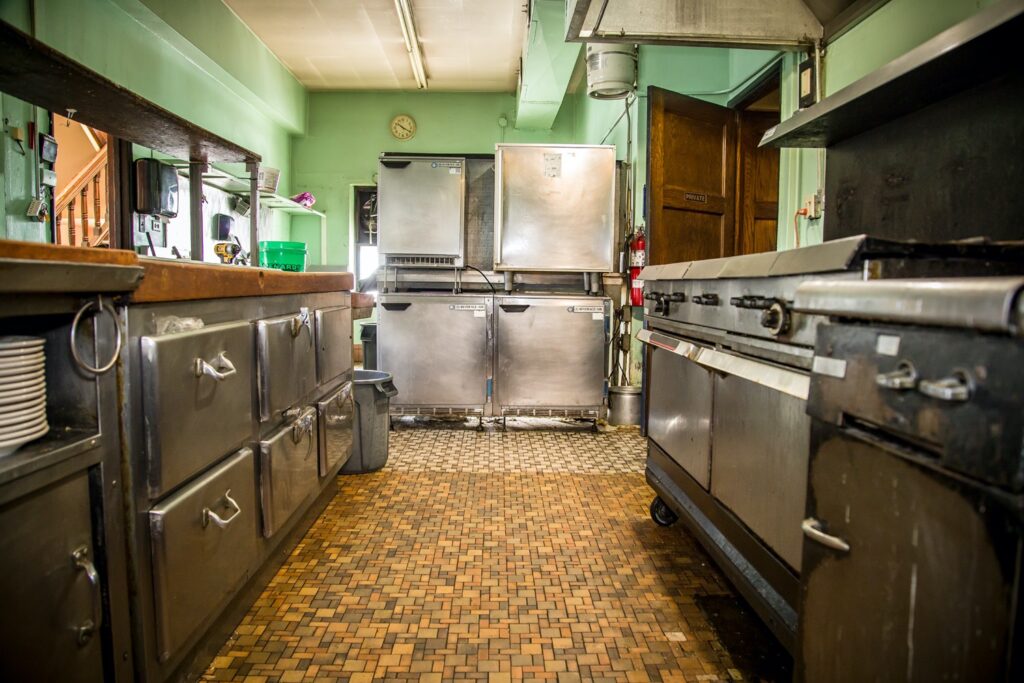
Built to last: Kitchen remodel
Despite his best intentions, also knew they couldn’t do everything at once. So, they focused first on making improvements to the food which was being served to guests.
“We got rid of the canned vegetables, sauces, gravies and dialed everything back to original family recipes and scratch cooking,” he says, noting that they also focused their energy on projects like repairing the bar, adding a POS system and creating the Beer Garden in collaboration with The Public Table.
The beer garden took off, resulting in business growth of around 10 percent. Meanwhile, overall growth in West Allis created a new market of customers who were excited to explore the city and its offerings.
But despite the overall quality of the equipment, the design of the kitchen also reflected a mode of operation that needed to be upgraded to reflect the current needs of the bar and restaurant.
“The kitchen was built as a banquet kitchen,” he says. “Because for a long time my grandfather had refocused the business to accommodate events and weddings. But now, we really do more consistent business every day. So we needed a kitchen that brought efficiency to those processes.”
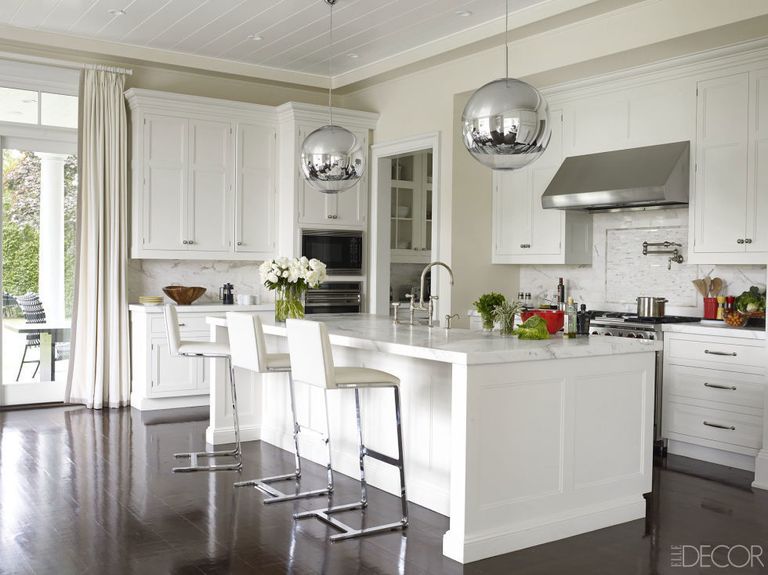
SIMPLE KITCHEN RENOVATION IDEAS TO MAKE THE SPACE LOOK EXPENSIVE
START WITH THE RIGHT LAYOUT
When a perfectly laid out kitchen if your number one priority, the rest is easy, says. The work triangle – the distance between the stove, the sink and the refrigerator – should be as small a footprint as possible. And as a rule (though there are exceptions), the refrigerator should be closer to the room’s entrance, since it’s typically the kitchen-goer’s primary destination.
GO FOR HEIGHT
“I cry when I see 36-inch tall upper cabinets in anything but the lowest-ceilinged spaces,” says. “The 42-inch models are a way better option (plus, those six additional inches equal another shelf of storage space). In lofty spaces (9-foot ceilings and up), stacked upper cabinets deliver more storage still.
KNOW WHEN TO SPLURGE
After the cabinetry (and not counting the floor), the backsplash takes up the biggest amount of a kitchen’s visual real estate. so you’re going to want to make it count. When it comes to backsplashes, has a singular piece of advice: “Splurge, splurge, splurge,” she says. “Backsplashes are major opportunities to express your style and personality without breaking the bank, because they’re small enough to not require a ton of material to finish them.” (We’re especially fond of the trendy slab look.)
DON’T NEGLECT THE DETAILS
Hardware is like earrings for your kitchen cabinetry, delivering major bang for your buck. This is especially true in rentals, where changing your kitchen hardware can add more upscale elegance than anything else, according
LIGHT IT UP
When we first walk into a kitchen, we look up at the ceiling and check out the lights. “Almost. Every. Time,” says. For that reason, stunning light fixtures over islands, the breakfast nook and the sink are important. “This isn’t a moment for the utilitarian!” But you’ll want to establish a visual hierarchy of ceiling light fixtures, she says. “One zone will act as the ‘star’ and the others ‘supporting characters,’ to keep your kitchen from looking like a Christmas tree.”
